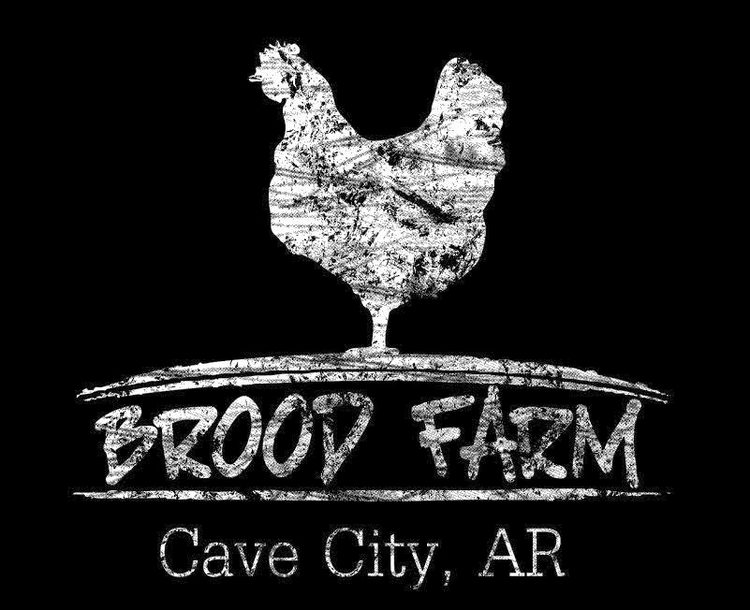So, have I mentioned that the Brood is now residing in 896 sq. feet? :) Honestly, it's working. And that's because spaces like this one are working hard for us.
This little laundry nook is tucked into the hallway that leads to the master bedroom. From left to right . . .
Our broom, mop, and ironing board are tucked in beside the dryer. A shelf above keeps laundry necessities like collar stays and stain stick within reach. The shelf on the back wall provides a place to hang the kids' clean clothes and holds extra paper products, dryer lint that's destined for the compost pile, and the medicine cabinet. Mounted on the right wall are a battery storage rack and my little inspirational bulletin board.
But, if you were to come for a (scheduled) visit, the hallway would look like this -- with the curtain closed on all that chaos. And just down that hallway is our bedroom.
To make the most of space, our bedside tables are filing cabinets. The bed is on risers to allow me some extra soap storage. The soap drying rack sits to the right of the bed with a fan blowing on it constantly. We tried to hang our fabric-covered MDF headboard, but it was just too heavy for the thinly paneled walls. Instead, the big Euros (made from one of my Grandma Smith's old blankets) create some height, and the framed, crocheted "Beller" from MawMaw Beller adorns the wall.
Moving around the room, we share the large chest of drawers, and the bookshelf holds a few books, more soapmaking supplies, and serves as "command central" where I organize the kids' papers from school, bills to be paid, etc.
In this little nook on the right (usually mostly hidden by the open bathroom door), we created a closet where there wasn't one. The breaker box is here, so we couldn't tuck in a piece of furniture. But, it was just the right size for another closet, so we hung a bar and can still easily access the breaker box when necessary. This area serves as John's closet. It was my original intention to hide this space with a curtain, but we find that it's pretty much always hidden anyway because of the open bathroom door. My closet is behind the closed door in this pic.
Just to the right of the bathroom door is a strip of pegboard where I store my jewelry and such.
I love our filing cabinet nightstands! They are deep enough that a lamp can sit at the back, and you still have plenty of space to stack books and such. Also, since they're metal, we are able to use these little magnetic clips to corral our charge cords and keep them from falling down into the cracks.
This is an example of how EVERYTHING serves a purpose. Because of the aforementioned tilting of the house, our bedroom door wants to always be closed. This is a problem for airflow, so we need a doorstop. Our doorstop is a vase that I didn't want to part with that holds our spare change.
Our bathroom is the only room in the house that doesn't have a window. . . which brings us to tip #3 for living in a small space.
Tip #3 for Living in a Small Space:
Lighting Matters.
Before we moved in, I repainted the entire house a light, neutral color that keeps things bright enough during the day that we don't have to turn on any lights (except in this windowless bathroom). Additionally, we replaced each light bulb with an energy saving one that casts a daylight-type light instead of a yellow-tinted light. A small, dark space is, well, small and dark. But, a well-lit space is more inviting and less cave-like.
And, yes, our little home is small. But, I don't think it's cave-like. I'd like to think it's even inviting.
I hope you've enjoyed this week's little tour of our little house! Tune back in next week for more of the farm goings-on. :)









